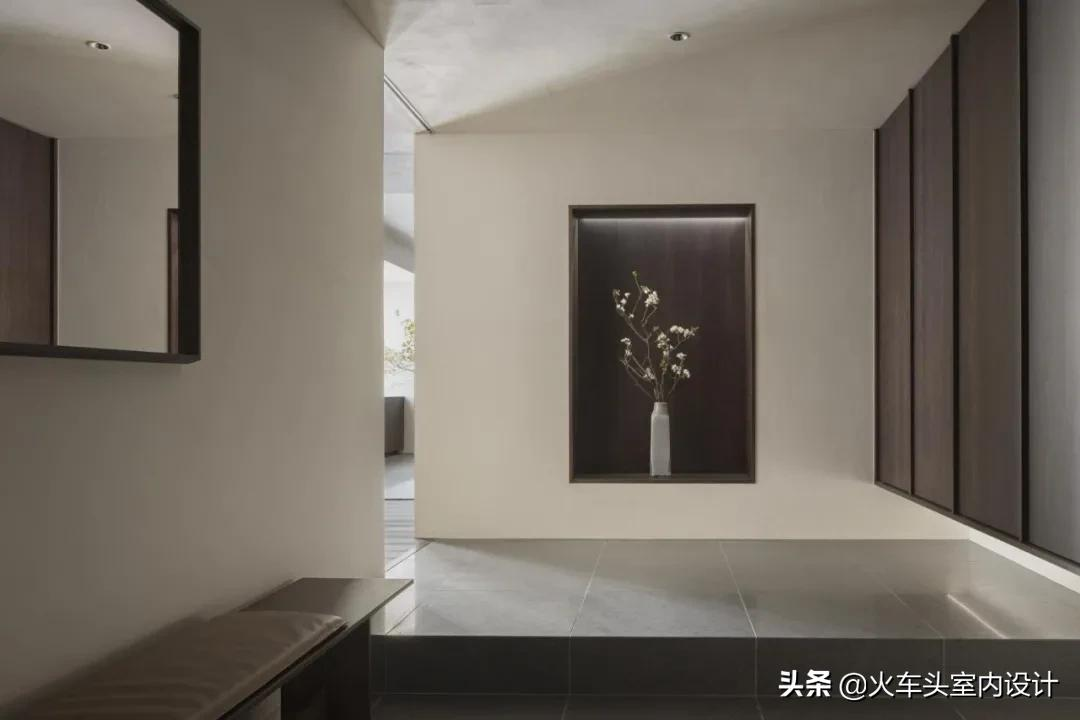
平静自然
本案由Norm Architects的长期合作者Keiji Ashizawa和Frederik Alexander Werner设计。借助北欧建筑传统中的灵感以及日本人对美学和手工艺的敏感性,该项目旨在实现两全其美。
The project was designed by Norm Architects' long-time collaborators Keiji Ashizawa and Frederik Alexander Werner. Drawing inspiration from Nordic architectural traditions and a Japanese sensitivity to aesthetics and craftsmanship, the project aims to have the best of both worlds.
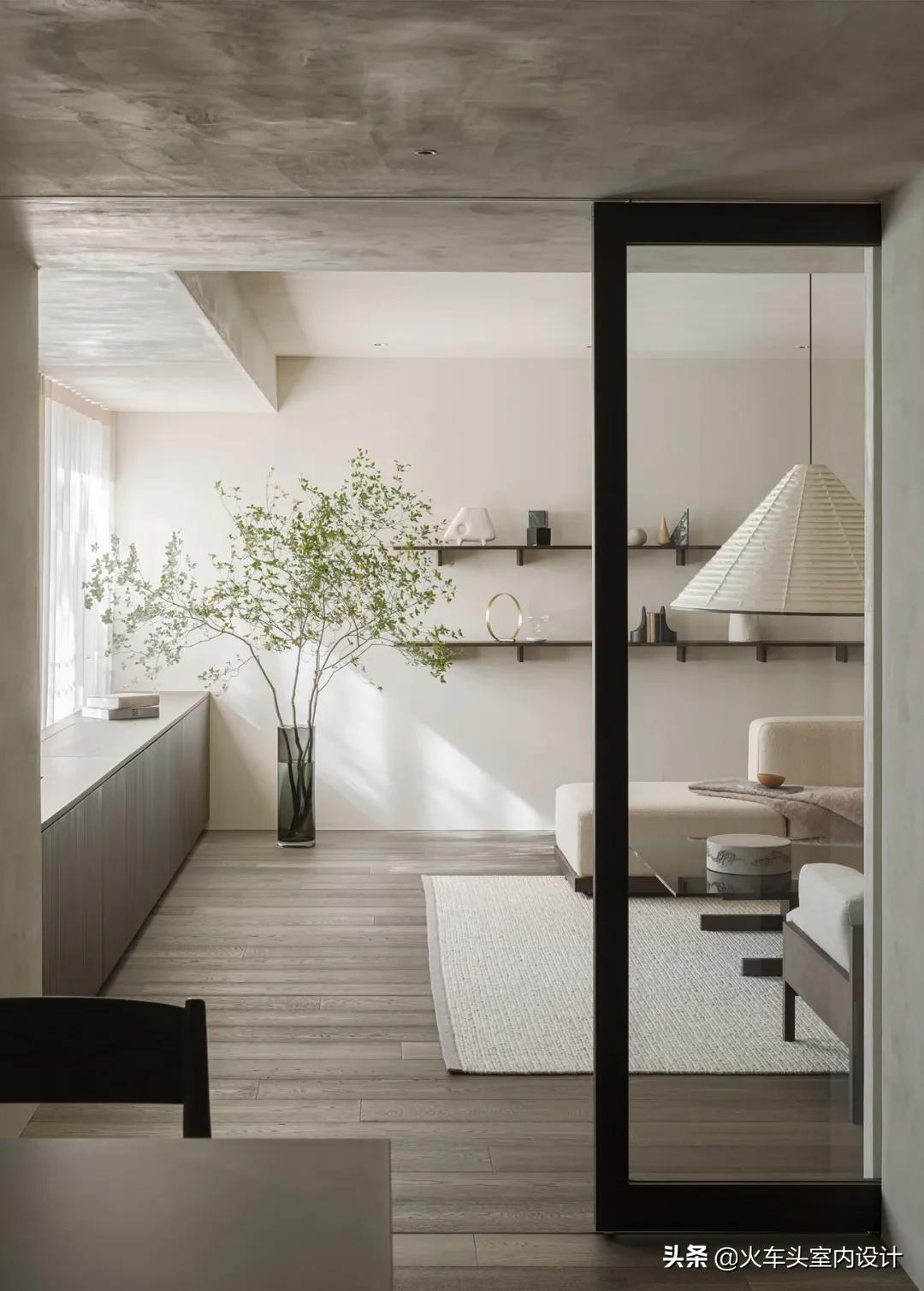
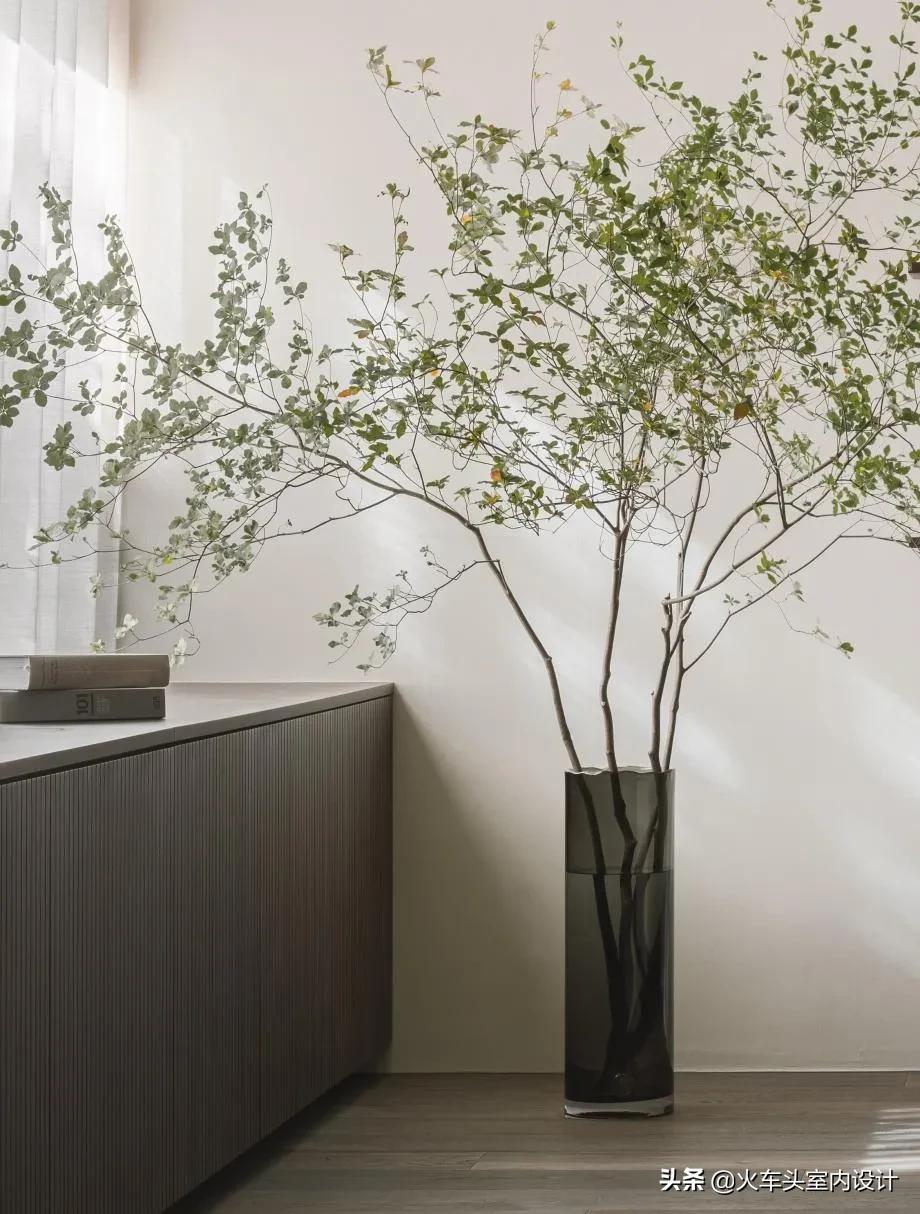
该住宅项目位于东京六本木和涩谷之间一个安静的山丘上,宁静的内饰将日本的极简主义与侘寂美学融合,将两种美学以及石材和木材等精致材料融合在一起。
Situated on a quiet hill between Tokyo's Roppongi and Shibuya, the tranquil interior merges the Japanese aesthetics of minimalism with wabi-sabi, fusing both as well as delicate materials such as stone and wood.
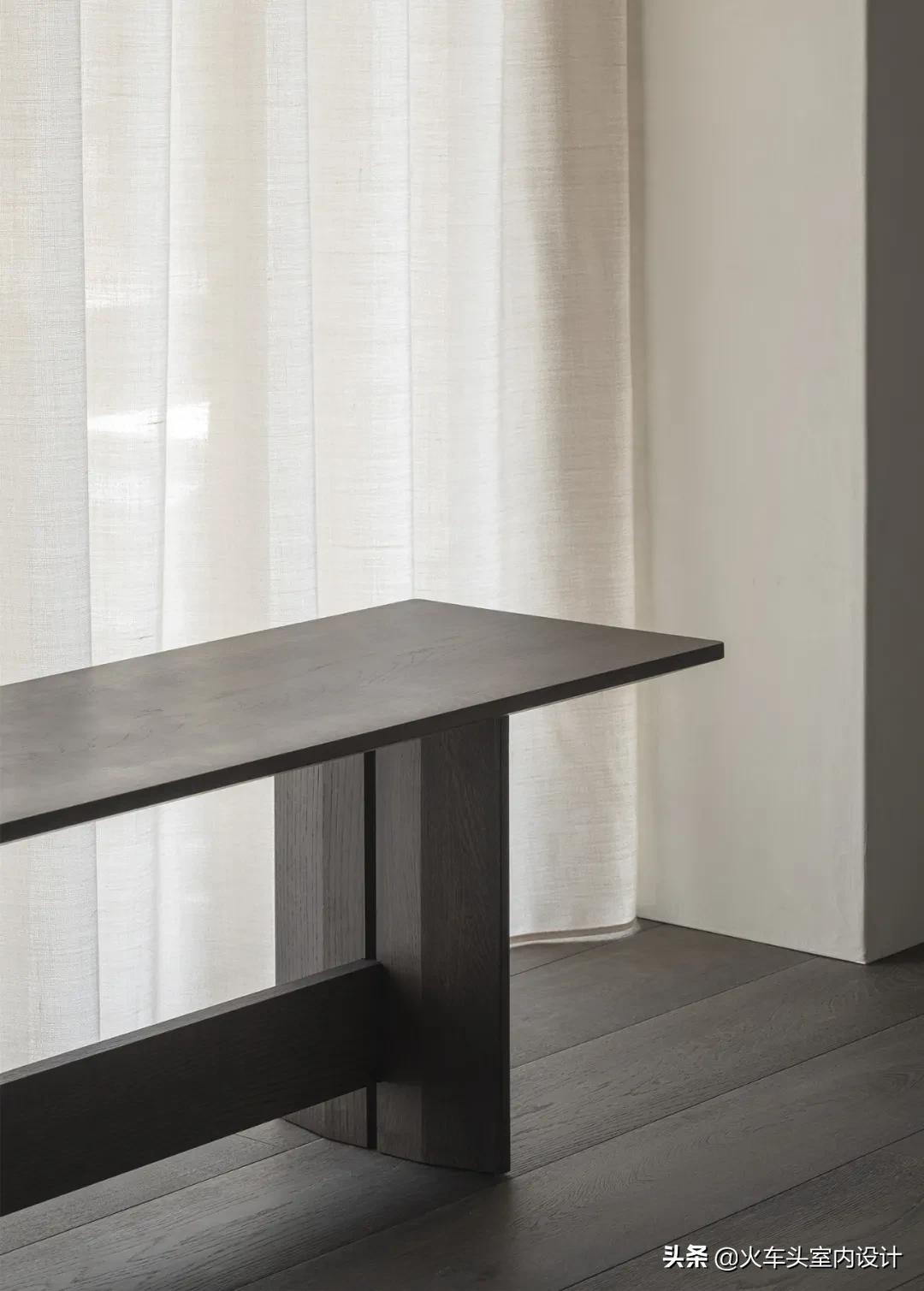
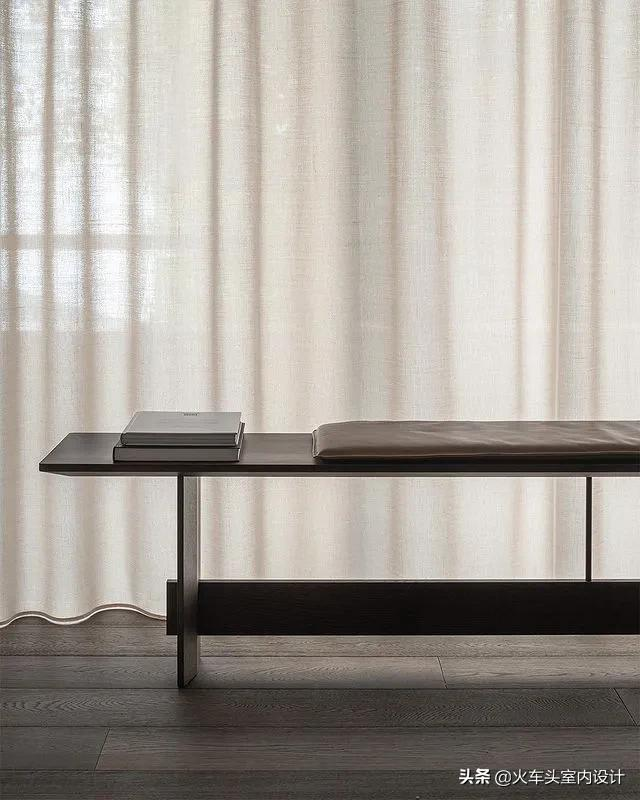
Azabu Residence柔和的材料色调与极简的配色方案相结合,创造出了一套公寓内饰,像是一个舒适私密的居所。
The muted material hues of Azabu Residence are combined with a minimalist color scheme to create an apartment interior that feels like a comfortable and intimate place to live.
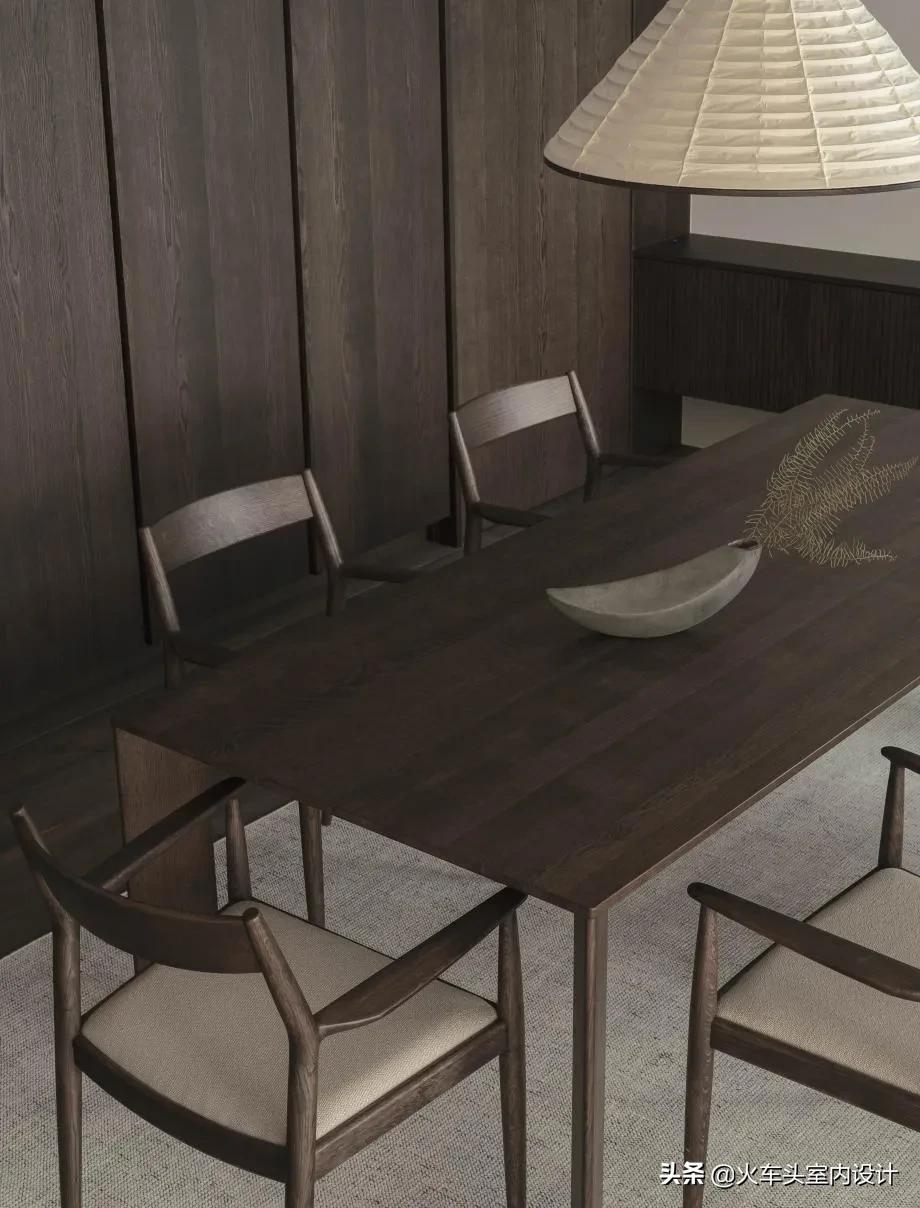
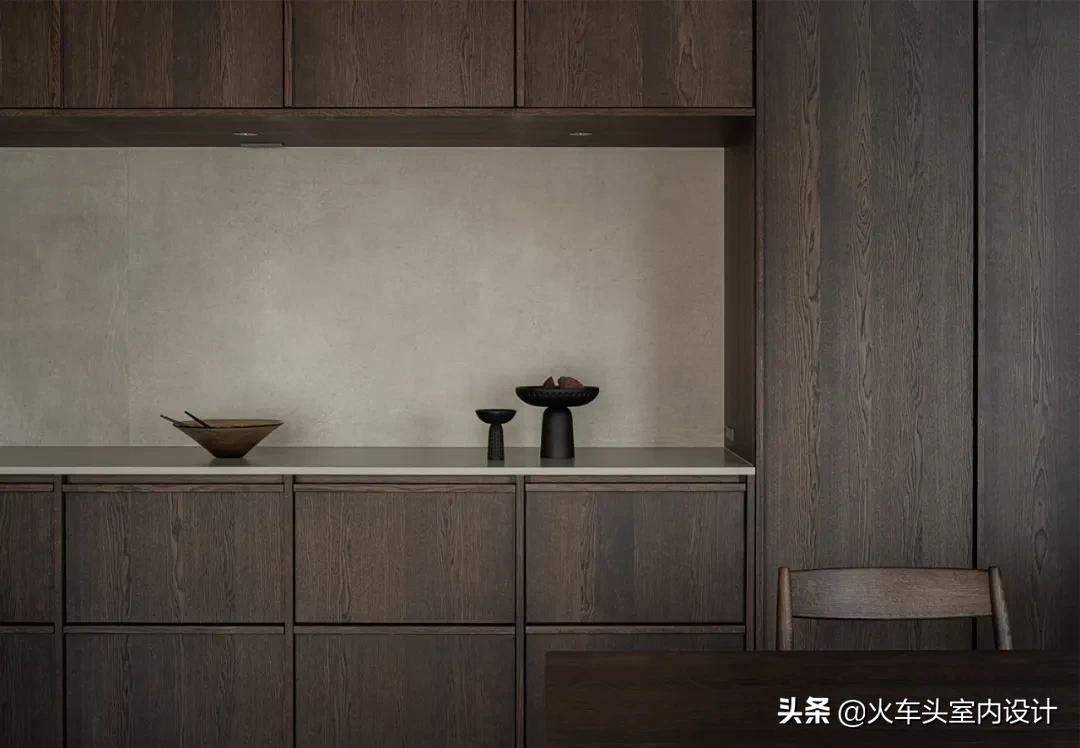
采用深色木材和传统细木工技术制作简约的长凳,大餐桌和凳子,以及装饰通风的起居室的白色软垫组合沙发。
Simple benches, large dining table and stools are made from dark wood and traditional joinery techniques, as well as white upholstered composite sofas that decorate the airy living room.
皮质和木纹的结合,给强硬包裹上一层柔软,质感满分。
The union of coriaceous and wood grain, wrap a soft to hard, simple sense full mark.
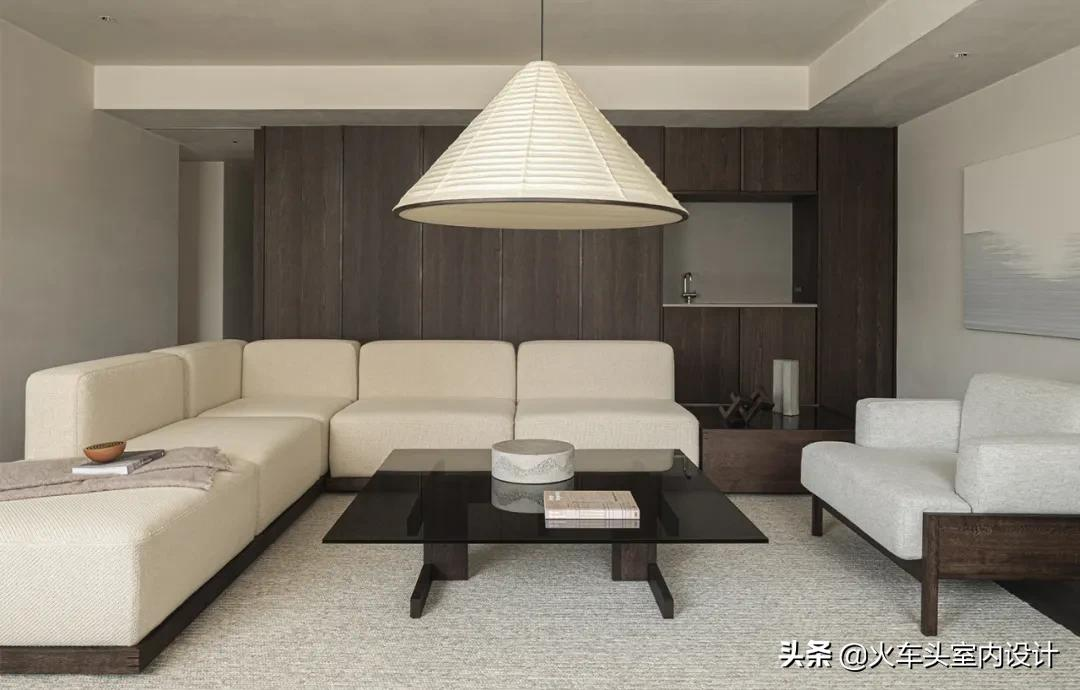
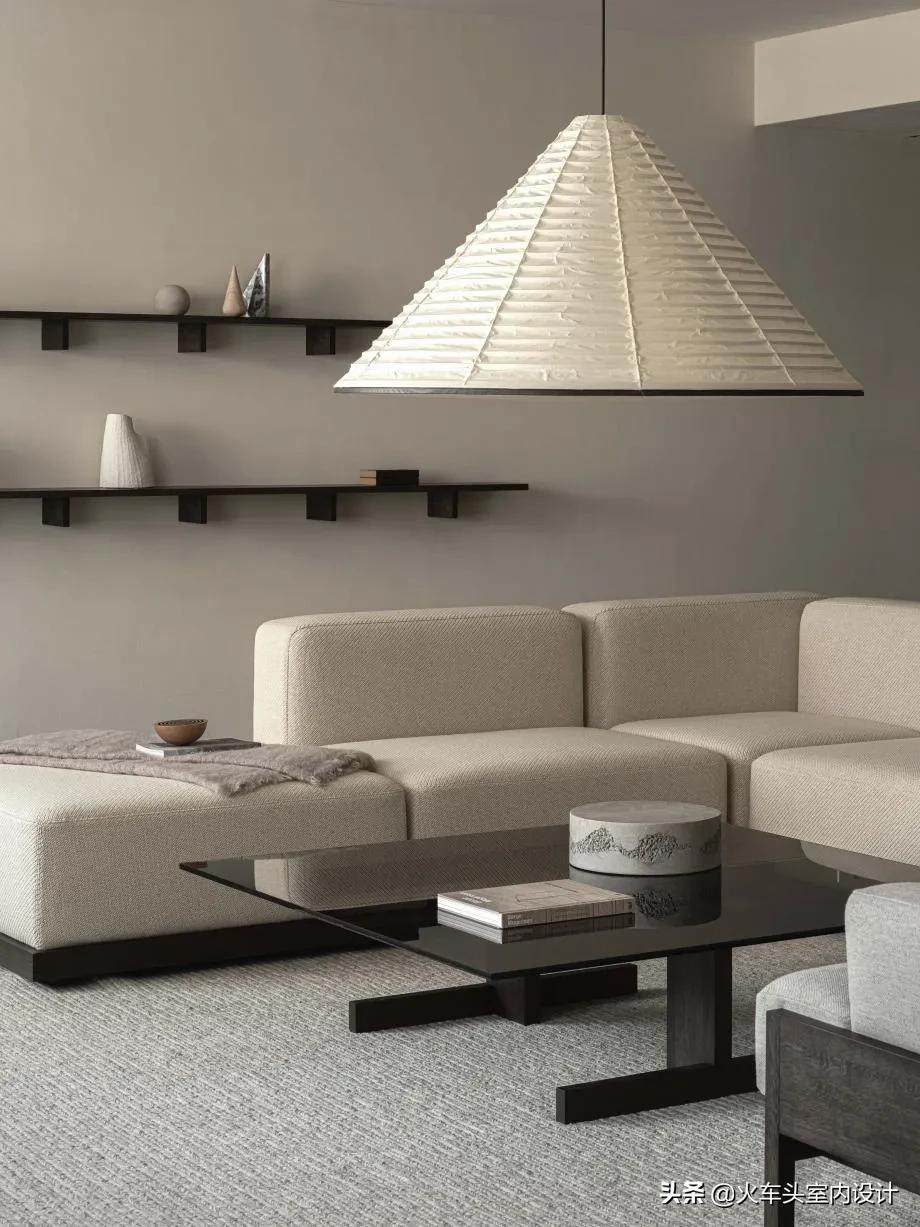
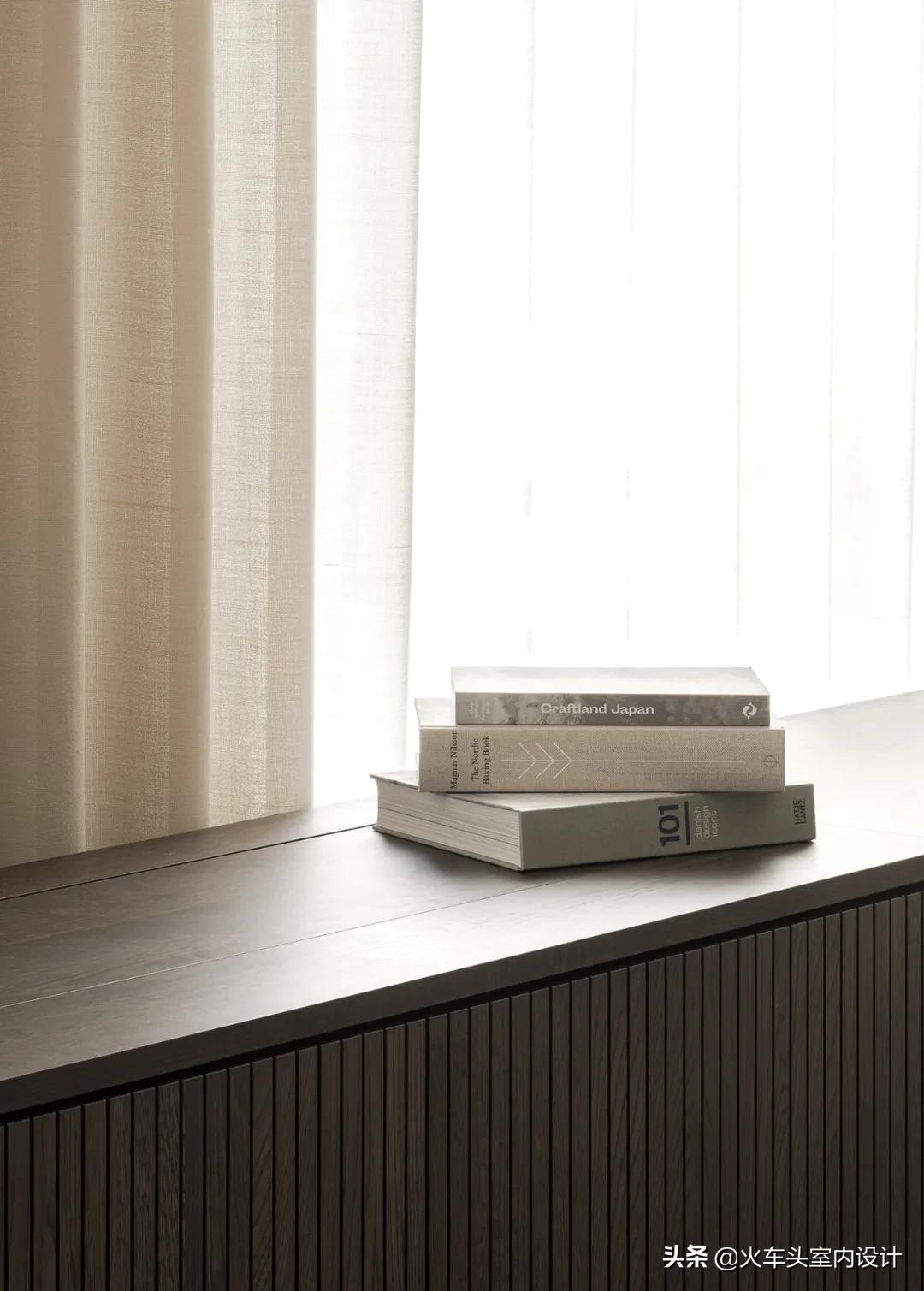
在整个空间中,斯堪的纳维亚和日本的审美感受是显而易见的。
The Scandinavian and Japanese aesthetic is evident throughout the space.
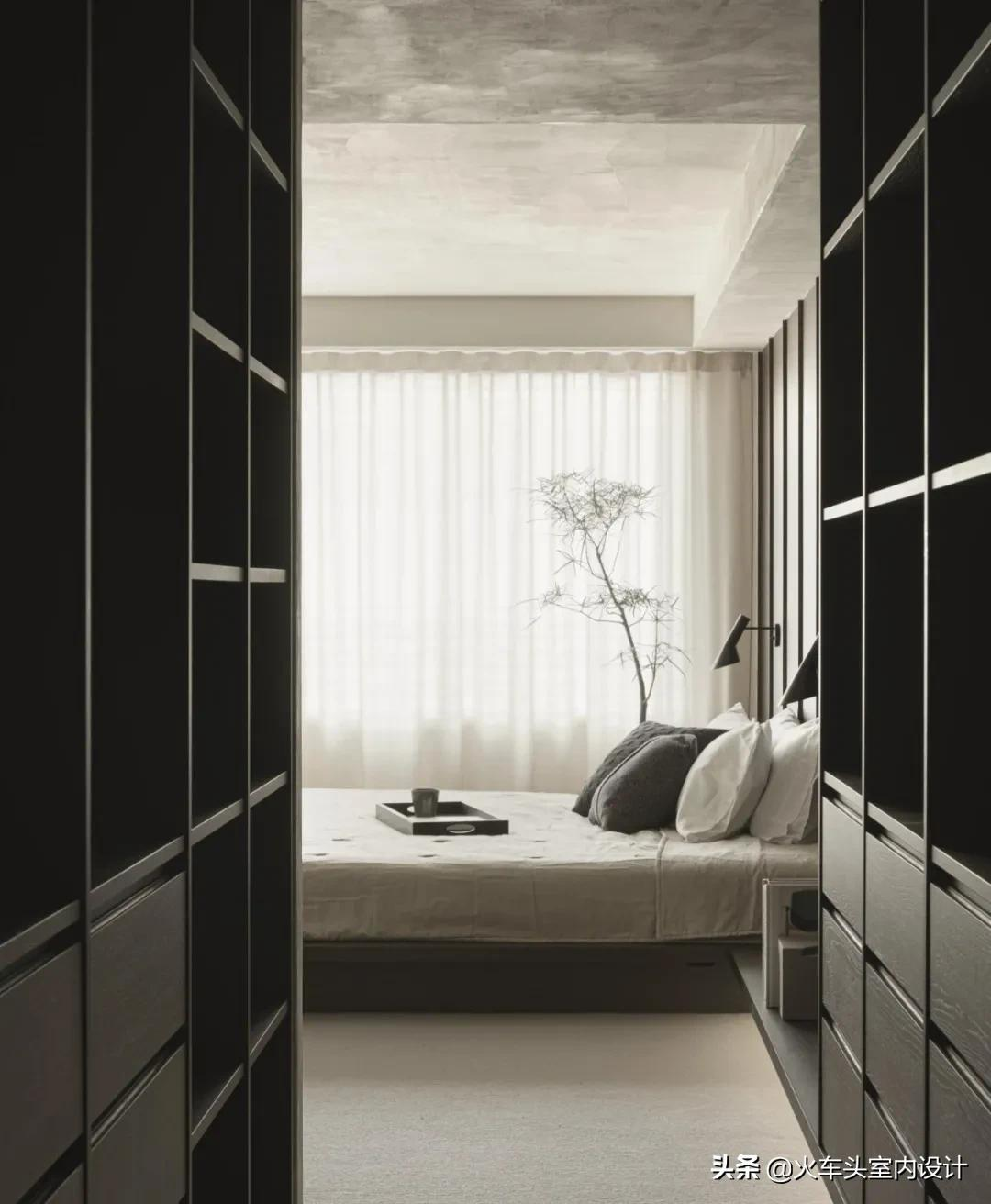
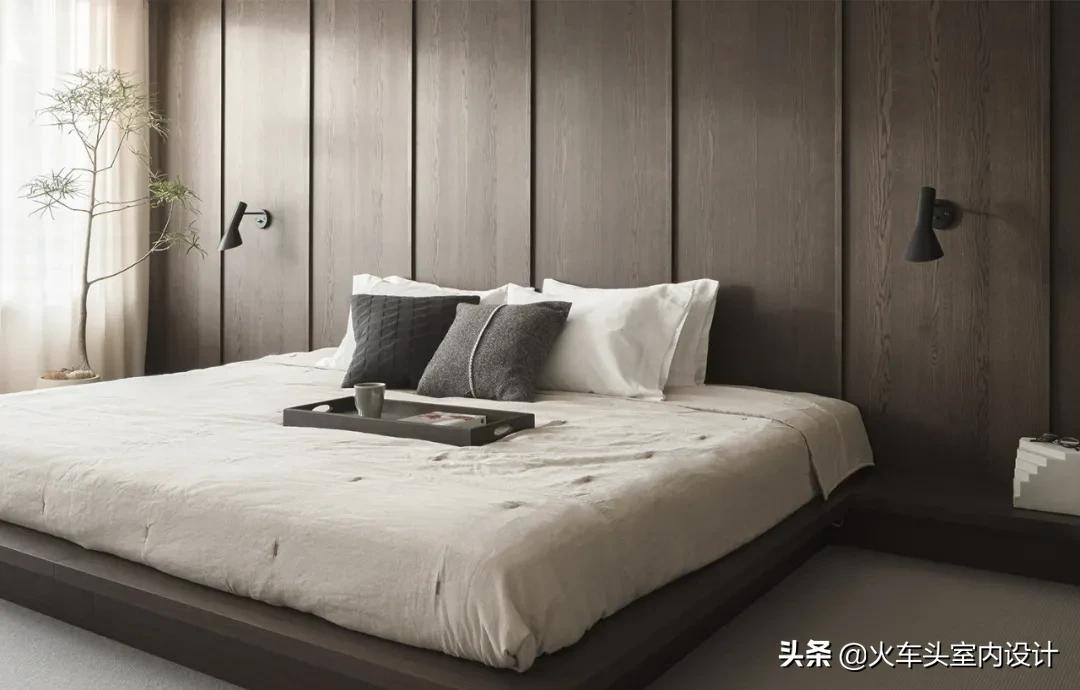
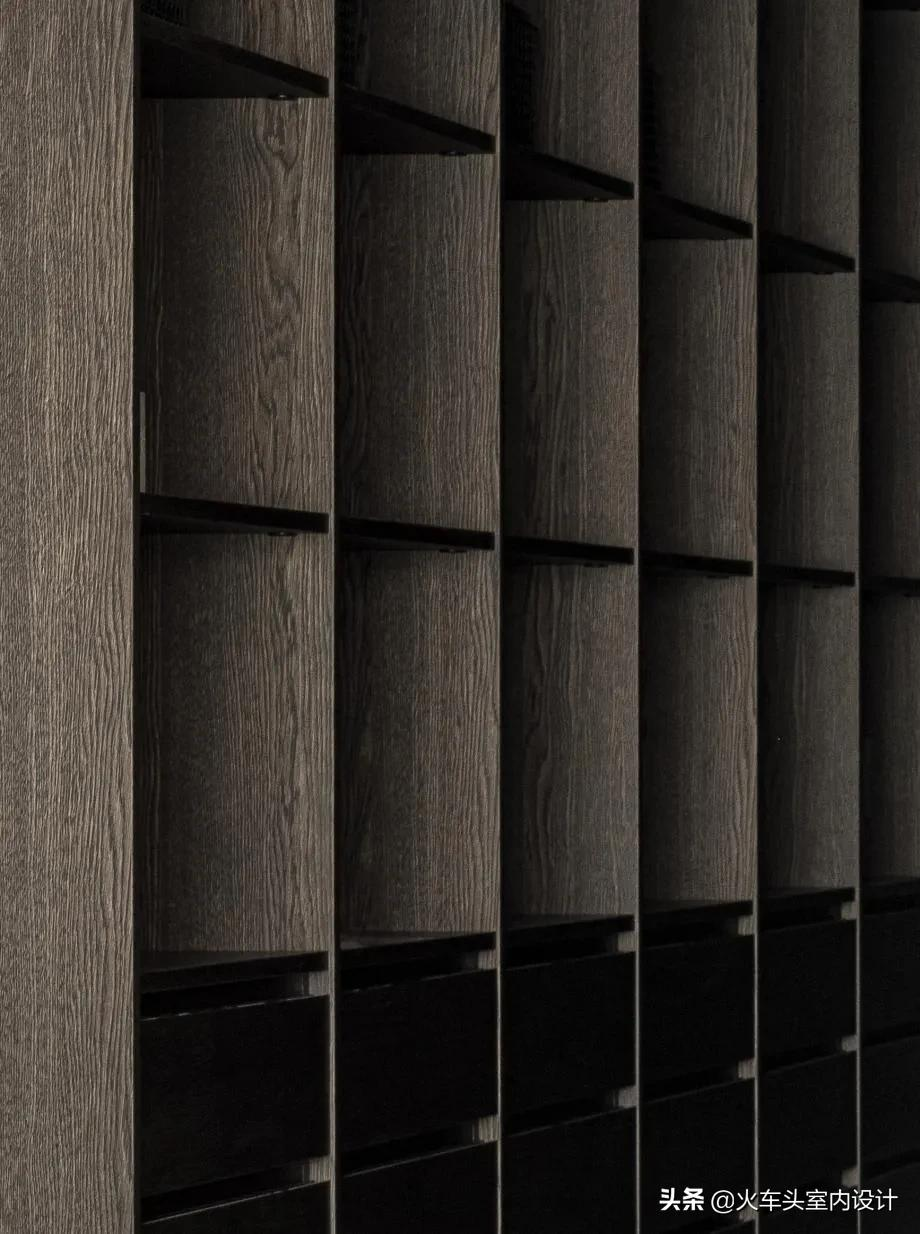

 微信扫一扫
微信扫一扫